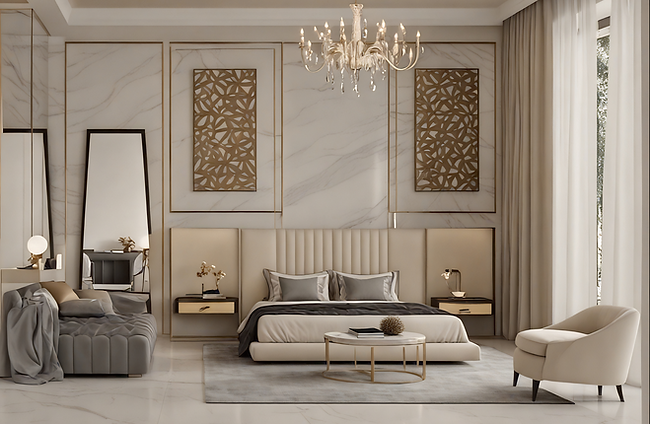top of page

Projects List
Residential Interiors
Arabic Ramadanic
A snug living space featuring traditional Arabic Ramadanic décor, highlighted by a timber-clad fireplace and lantern lighting. Vibrant seating adorned with intricate Arabic patterns and textures creates a warm, eclectic ambiance. Renders showcase intimate vignettes of the hearth and the colorful, cushioned corner, embodying a relaxed, festive mood perfect for Ramadan gatherings

Residential Interiors
Arched Serenity Lounge
A calm, sculptural lounge defined by twin travertine-lined arches, ribbed sofas, and dark walnut ceilings. Day-to-night renders capture shifting moods—soft golden daylight, warm dusk, and a cool midnight glow inside the niches—highlighting the pared-back palette and tactile finishes.

bottom of page






